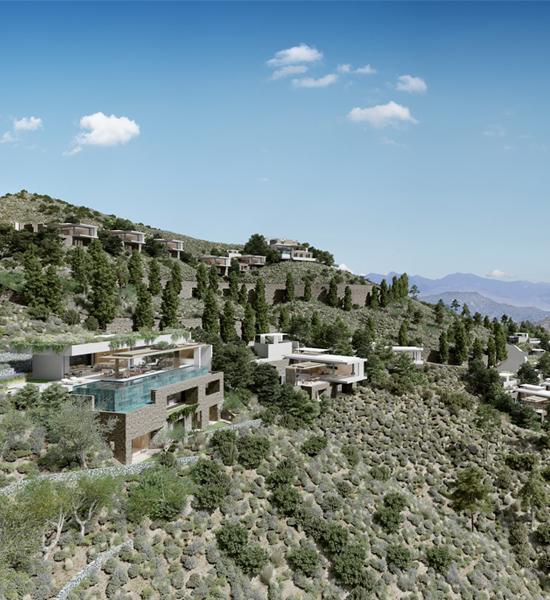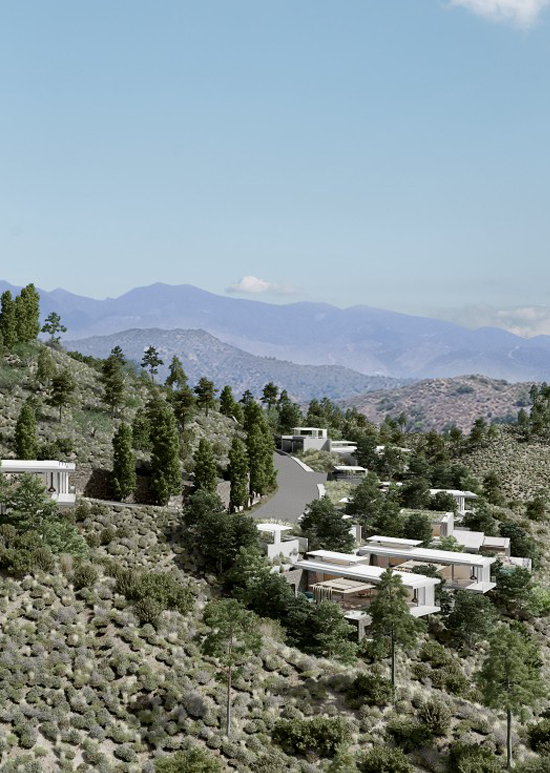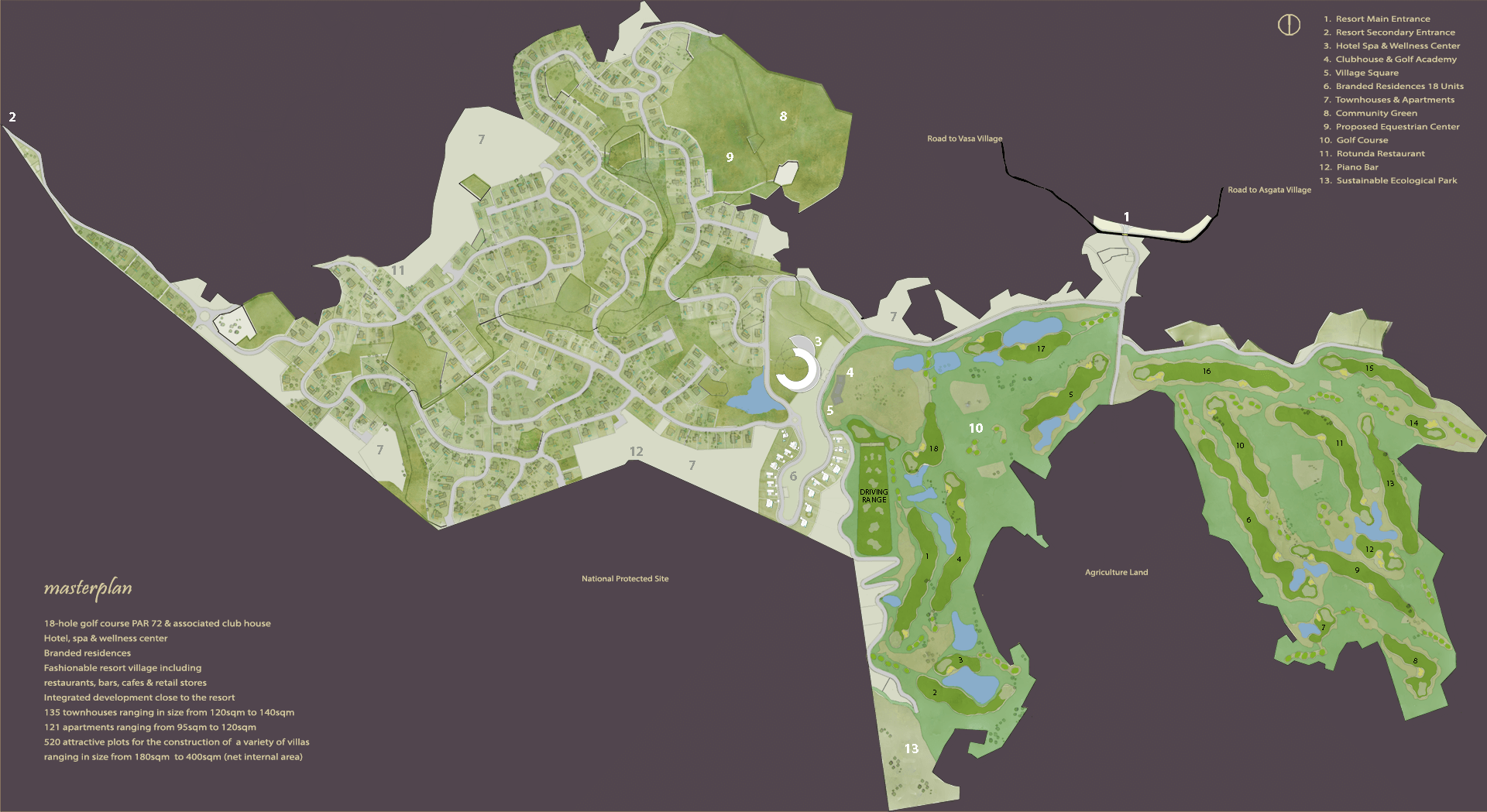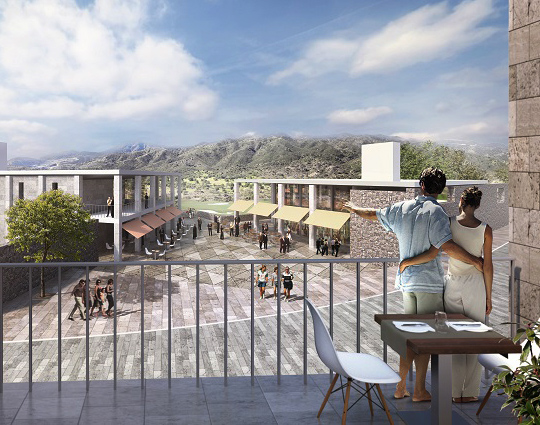
We’re confident we’ve thought of everything. Taking meticulous care of every detail in what promises to be a memorable golfing experience that will reward the attentive for years to come.
-
18-hole golf course PAR 72 & associated club house
-
Hotel, spa & wellness center
-
Branded residences
-
Fashionable resort village including restaurants, bars, cafes & retail stores
-
Integrated development close to the resort
-
135 townhouses ranging in size from 120sqm to 140sqm
-
121 apartments ranging from 95sqm to 120sqm
-
520 attractive plots for the construction of a variety of villas ranging in size from 180sqm to 400sqm (net internal area)
Resort Village
Serving as a dynamic hub, the animated Resort Village will breathe energy into the resort. It can also act as a venue for performances, festivals and events both during the summer and into the winter. The Village will include a mix of retail, food & beverage, health and fitness facilities, entertainment and leisure components.
Boutique Hotel Suites
The sources of market demand for the 30 luxury suites will comprise a blend of the following:
Golf Tourists
With the growing size of the lucrative golf market in Cyprus, and a critical mass of new golf courses planned on the island over the coming years, the resort should benefit from increasing demand from individual golfers and golf groups.
Weekend & Short Breaks
With the capital city, Nicosia, a short drive away, Limassol Hills Golf Resort should benefit from domestic demand for leisure activities, spa-breaks, golf, and weekend retreats.
Family Market
Cyprus is an established family holiday destination, thus this highly amenitised resort should draw significant demand from this market
Weddings & Functions
The profile of the resort and stunning scenery shall let it serve as a venue for prestigious events or product launches.
Panoramic Restaurant:
Perched atop one of the highest points on the site, offering eye-catching views of the resort and surrounding area, this amenity has the potential to become the new destination restaurant.
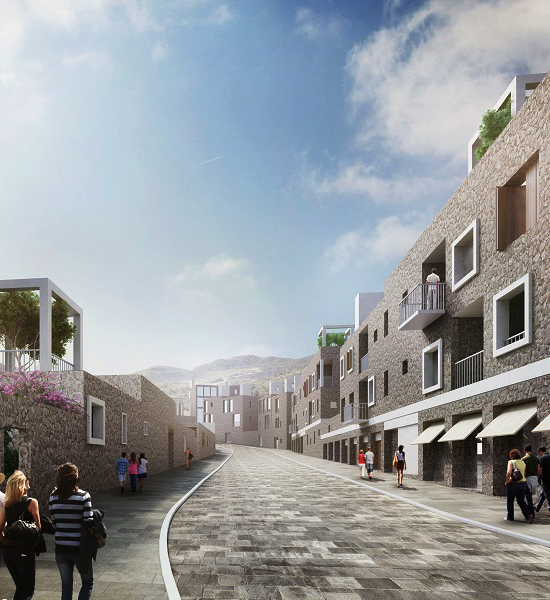
Residential Development Programme
Integrated Housing - Apartments
| UNIT TYPOLOGY | UNITS | NET UNIT AREA (m2) | SUB-GROUP (%) | TOTAL (%) | NET BUILT AREA (m2) |
|---|---|---|---|---|---|
| 2 bedroom | 76 | 95 | 63 | 10 | 7,220 |
| 3 bedroom | 45 | 120 | 37 | 6 | 5,400 |
| 121 | 100 | 16 | 12,620 |
Integrated Housing - Townhouses
| UNIT TYPOLOGY | UNITS | NET UNIT AREA (m2) | SUB-GROUP (%) | TOTAL (%) | NET BUILT AREA (m2) |
|---|---|---|---|---|---|
| 2 bedroom | 41 | 120 | 30 | 5 | 4,920 |
| 3 bedroom | 94 | 140 | 70 | 12 | 13,166 |
| 135 | 100 | 17 | 18,086 | ||
| Subtotal | 256 | 30,706 |
Private Residences
| UNIT TYPOLOGY | UNITS | NET UNIT AREA (m2) | SUB-GROUP (%) | TOTAL (%) | NET BUILT AREA (m2) |
|---|---|---|---|---|---|
| 3 bedroom | 14 | 180 | 3 | 2 | 2,520 |
| 3 bedroom | 350 | 190 | 67 | 45 | 66,500 |
| 4 bedroom | 94 | 250 | 18 | 12 | 23,500 |
| 5 bedroom | 56 | 300 | 11 | 7 | 16,800 |
| 5 bedroom | 6 | 400 | 1 | 1 | 2,400 |
| Subtotal | 520 | 100 | 67 | 111,720 | |
| Total | 776 | 100 | 142,426 |
| Facts at a Glance | AREA m2 |
| Residential | 142,426 |
| Golf- Clubhouse | 2,408 |
| Hotel of 30 Suites | 2,245 |
| Spa and Fitness Center | 1,000 |
| Resort Village | 1,000 |
| Other Areas | 921 |
| Total | 150,000 |
* adjusted to match with building coefficient in integrated development.
